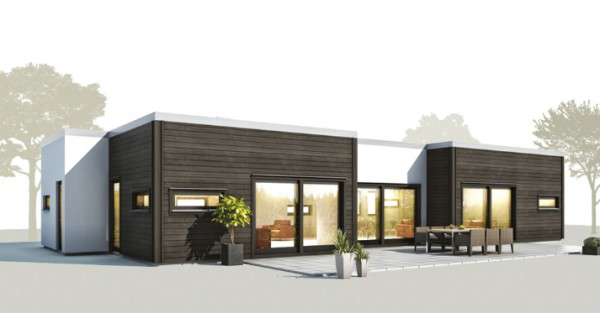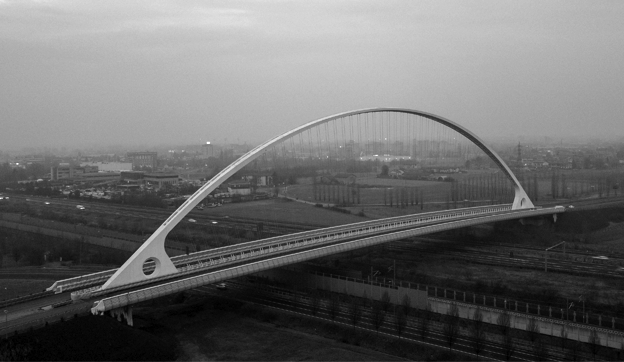Integrated Life Cycle Design for Buildings: Invest in Simulation to Increase Comfort and Environmental Sustainability at a Reasonable Cost
Sustainable building design
Newsletter EnginSoft Year 12 n°1
By Silvia Dematté, Angelo Messina | EnginSoft


This article presents a business case for the use of simulation methods and technologies in the construction sector, particularly for decision-support in sustainable building design. It explains how EnginSoft’s engineers developed and then tested the mathematical models for an integrated lifecycle design for buildings in order to ensure increased user comfort and reduced environmental impact over the lifetime of the building while reducing costs. Simulation software and approaches make it possible to progressively evaluate and optimize energy performance, indoor thermal comfort, the building and its construction’s environmental impact, and all the related costs. The use of simulation can increase the uptake of sustainable design approaches within the construction centre by providing the scientific evidence of the benefits to both building owners and developers.
Read the article
Research project
Development of methodologies (and of laboratory version of a software platform designed to implement them), capable of supporting architects and engineers in designing eco-buildings characterized by an optimal compromise between environmental performance (in terms, for example, of the CO2 equivalent produced during their entire life-cycle) and costs

CASE STUDY
The cable-stayed arch on one of the three bridges designed by Santiago Calatrava in Reggio Emilia: a brilliant example of an optimal solution
civil-engineering construction straus7